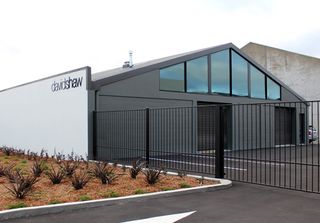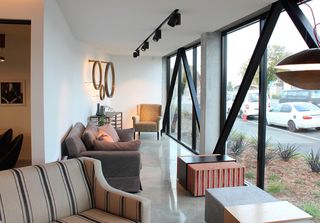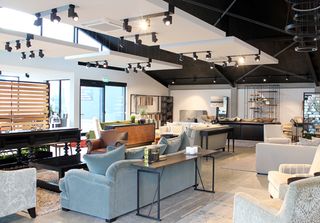In this seven month programme we transformed a dilapidated and dated structure into a contemporary space for David Shaw. The radical upgrade, designed by architects Stufkens + Chambers Architects, included extensive glazing for the retail showroom and a complete factory fit out for the furniture maker’s manufacturing and storage facilities.



